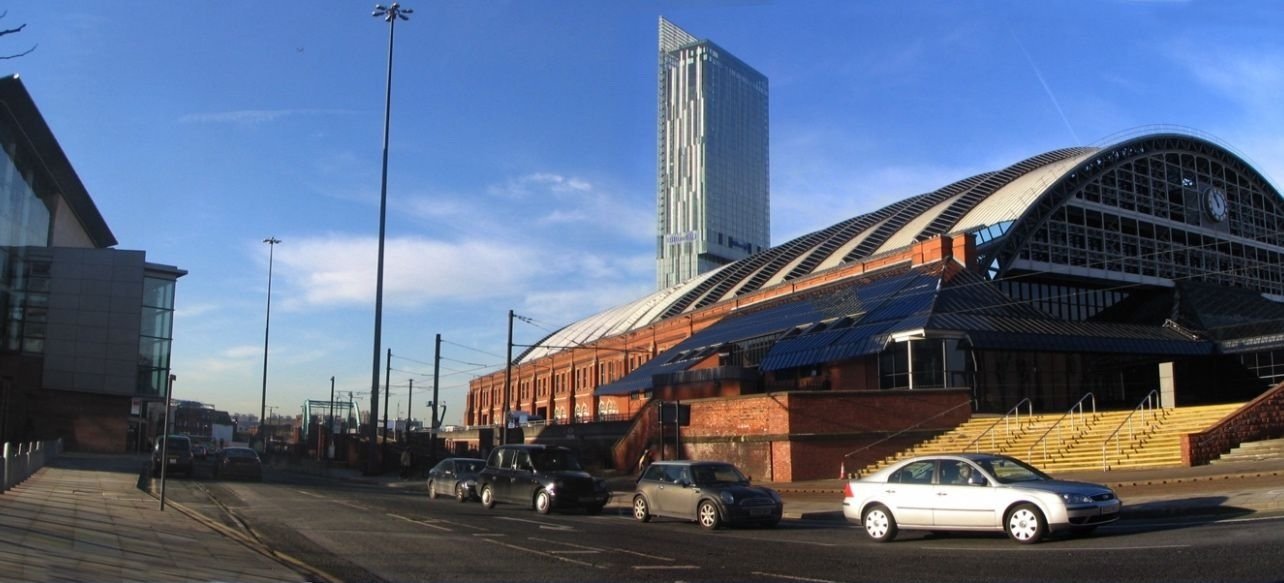
Lower Mosley Street looking towards Manchester Central
“Deansgate Square East and South Tower (52 and 66 storeys)”
This view is from Lower Mosley Street looking towards Manchester Central with The Bridgewater Hall on the left.
The top photo was kindly provided to Euan by Aidan O'Rourke and shows the view in February 2007 when Beetham Tower, designed by SimpsonHaugh, was close to completion following the granting of planning permission in October 2003.
The bottom photo is from last week and captures some of the major change that has been delivered in this part of the city centre. From left to right:
Deansgate Square East and South Tower (52 and 66 storeys) - delivered by RENAKER and designed by SimpsonHaugh
Axis (28 storeys), delivered by Property Alliance Group and designed by Jon Matthews Architects.
The Tower of Light designed by Tonkin Liu.
Deansgate Square West Tower (47 storeys) and Elizabeth Tower (52 storeys) - both by RENAKER and designed by SimpsonHaugh.
Viadux (41 storeys), delivered by Salboy and designed by SimpsonHaugh.
Of course this view will change considerably over the coming years with the delivery of Salboy’s fantastic 76 storey Viadux 2 scheme (246 metres high), designed by SimpsonHaugh and incorporating the Nobu Hospitality Hotel.



