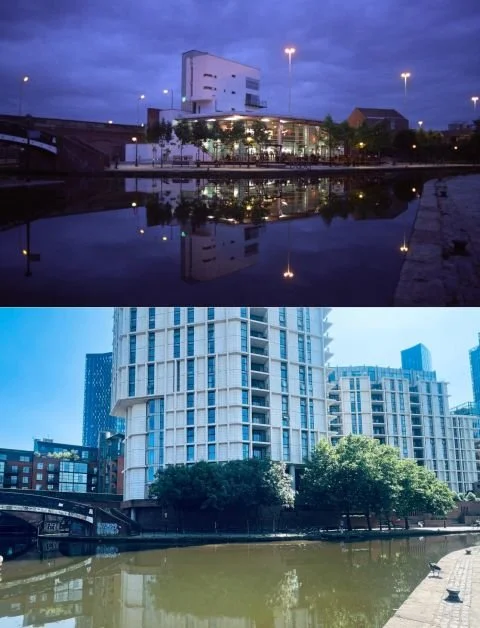View towards the Quay Bar in Castlefield Basin
“The bar was shortlisted in 1999 for the Stirling Prize UK Building of the Year”
Bit of a trek back in time for this Manchester Flashback Friday.
The top photo is from 1998 and was kindly provided by Aidan O'Rourke for inclusion in Euan’s Rebuilding Manchester book.
It shows the view towards the Quay Bar in Castlefield Basin (Bridgewater Viaduct/ Chester Road in background). The bar opened earlier that year and was developed by Wolverhampton and Dudley Breweries, designed by Stephenson Bell. The objective at the time was to provide a contemporary solution that offered both living space for the bar manager, along with bar and dining space.
The bar was shortlisted in 1999 for the Stirling Prize UK Building of the Year but closed in 2003 and was then demolished in 2007. The site then remained cleared for a decade.
The bottom photo is from June 2025 and shows the significant change that has taken place over the past three decades.
From left to right:
Deansgate Quay, designed by Stephenson Bell on behalf of Crosby Homes (completed in 2000; 102 apartments)
Deansgate Square West Tower, designed by SimpsonHaugh on behalf of RENAKER (44 storeys; 350 apartments).
Castle Wharf, designed by OMI Architects on behalf of RENAKER (12-22 storeys; 188 apartments).
The Blade, designed by SimpsonHaugh on behalf of RENAKER (51 storeys; 414 apartments); and,
Elizabeth Tower, designed by SimpsonHaugh on behalf of RENAKER (51 storeys; 484 apartments).

